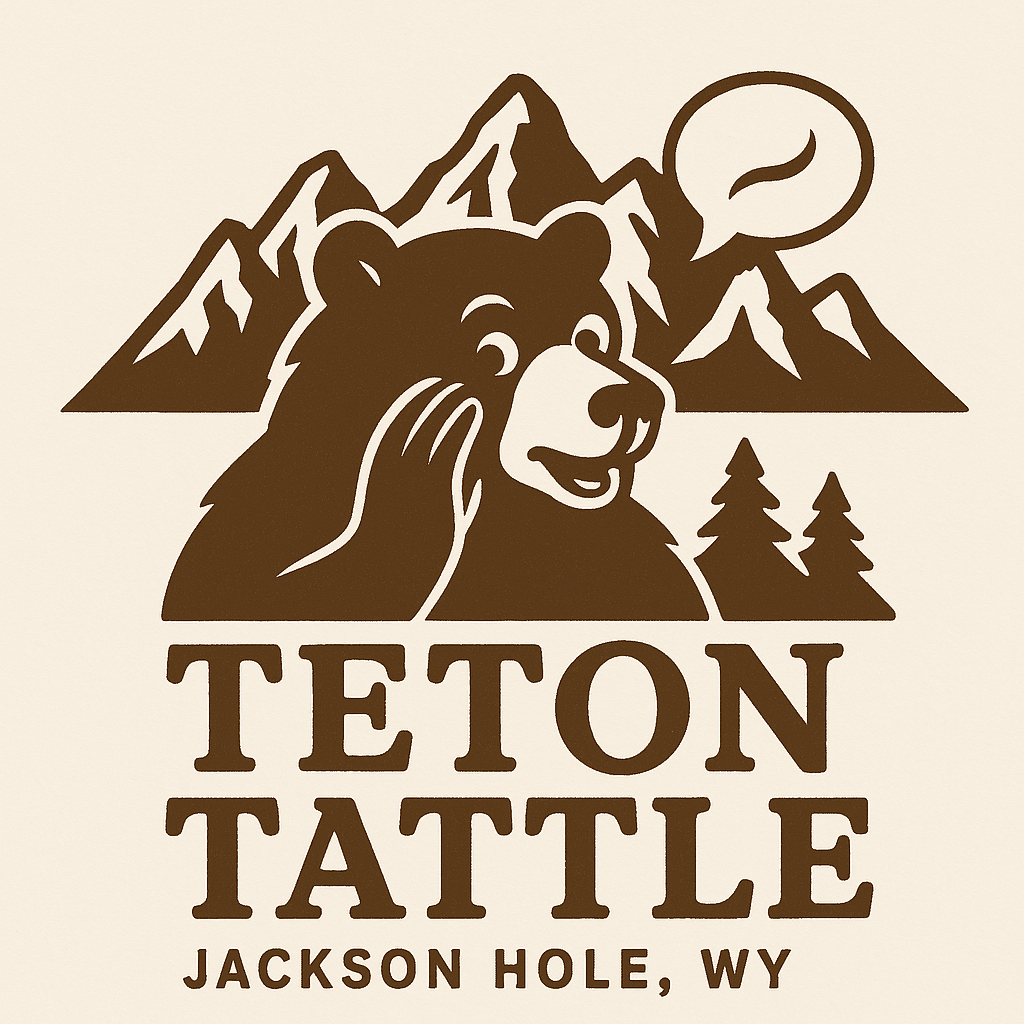Big changes could be coming to the corner of Millward and Pearl. Dauntless Capital Partners has proposed a bold new 66,000-square-foot mixed-use development in downtown Jackson, complete with 67 hotel rooms, underground robotic parking, and a design that digs deeper (literally) than anything Jackson’s ever seen.
Supporters are calling it a creative solution for a constrained downtown. Critics? They’re not sold on the density or the idea of a single car elevator managing the whole garage. Here’s what’s planned, what’s raising eyebrows, and what comes next.
🏗 Development Overview
- Location: 50 S. Millward Street at Pearl Avenue, downtown Jackson.
- Program: A 66,000 ft² mixed-use hotel and residential development to replace 12 existing short‑term rental units.
- Units included: 67 hotel rooms, 7 deed-restricted (workforce/housing-required) units, and 3 market-rate residential units.

| Aspect | Details |
|---|---|
| Site | 50 S. Millward St & Pearl Ave, downtown |
| Total Area | ~66,000 ft² |
| Structure | 3 stories above ground + ~33k ft² underground |
| Components | 67 hotel rooms, 10 residential units (7 deed‑restricted), retail |
| Pertinent Features | Automated underground parking (75 spots via car elevator) |
| Key Concerns | System reliability, project scale, traffic & environmental impacts |
| Approval Process | Design Review → Planning Commission → Town Council, CUP pending |
Design & Features
- Structure: Three above-ground stories for guest rooms, retail space, and residential units; roughly half (~33,000 ft²) is underground.
- Excavation: Approximately 38–39 feet deep basement, which is likely the deepest inhabitable foundation ever proposed in Jackson.
- Automated Parking: A single-car elevator leads to a robotic Automated Parking System (APS) that accommodates 75 underground parking spaces. This design choice frees surface space and reduces visible bulk.

Review Process & Concerns
- Planning milestones:
- Sketch Plan passed Design Review Committee unanimously.
- Planning Commission granted support (with required traffic and parking studies).
- Town Council discussed it on July 7; further review postponed to August 4.
- Primary concerns voiced:
- Potential for the APS to fail (e.g. elevator breakdown) and disrupt traffic flow.
- The building’s density and scale relative to site footprint—some councilors felt it may be overdeveloped.
- Potential impacts on local infrastructure, employee/affordable housing supply, traffic, and environmental conditions.
- Mitigation steps requested:
- Traffic and parking studies.
- Groundwater, geotechnical safety, and environmental impact assessments.
- Conditional Use Permit (CUP) review because it’s within the Downtown Design Overlay zone.
Community & Planning Context
- Supporters’ perspective: Councilor Devon Viehman described the underground parking as particularly creative for space-constrained Jackson, and suggested the design conceals mass more effectively.
- Skeptics’ perspective: Councilor Kevin Regan raised concerns about overuse of limited downtown real estate and questions about system reliability.
What’s Next?
- A detailed Development Plan including traffic, parking, groundwater, and environmental studies is expected before final approval.
- A Conditional Use Permit (CUP) will be required to assess community, design, and infrastructure impacts.
- Council will revisit the plan on or after August 4, giving stakeholders more opportunity for feedback and adjustment.
AntlersArch founder and the voice behind Teton Tattle.





